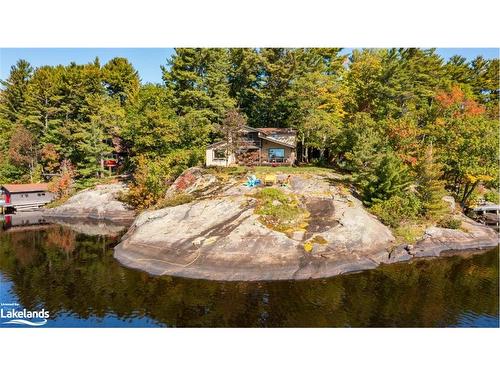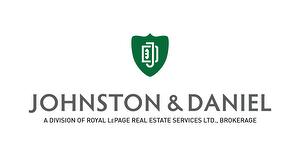



Nancy Hyslop, Sales Representative




Nancy Hyslop, Sales Representative

Phone: 705.765.6855
Fax:
705.765.3624
Mobile: 705.644.3712

118
MEDORA STREET BOX 338
PORT CARLING,
ON
P0B1J0
| Lot Frontage: | 310.00 Feet |
| No. of Parking Spaces: | 7 |
| Floor Space (approx): | 1402 Square Feet |
| Bedrooms: | 2 |
| Bathrooms (Total): | 1+0 |
| Zoning: | WR1 |
| Architectural Style: | 1.5 Storey |
| Basement: | Crawl Space , Unfinished |
| Construction Materials: | Wood Siding |
| Cooling: | None |
| Exterior Features: | Balcony , Year Round Living |
| Heating: | Forced Air-Propane , Wood Stove |
| Interior Features: | Auto Garage Door Remote(s) |
| Acres Range: | [] |
| Docking Type: | Private Docking |
| Driveway Parking: | Private Drive Single Wide |
| Shore line: | Deep , Rocky |
| Water Treatment: | Sediment Filter , UV System |
| Lot Features: | Rural , Beach |
| Parking Features: | Detached Garage , Circular , Gravel |
| Road Frontage Type: | Private Road , Year Round Road |
| Roof: | Asphalt Shing |
| Sewer: | Septic Tank |
| Utilities: | Cell Service , Electricity Connected , High Speed Internet Avail |
| Waterfront Features: | Lake , [] , South , [] , Lake/Pond |
| Water Source: | Drilled Well |